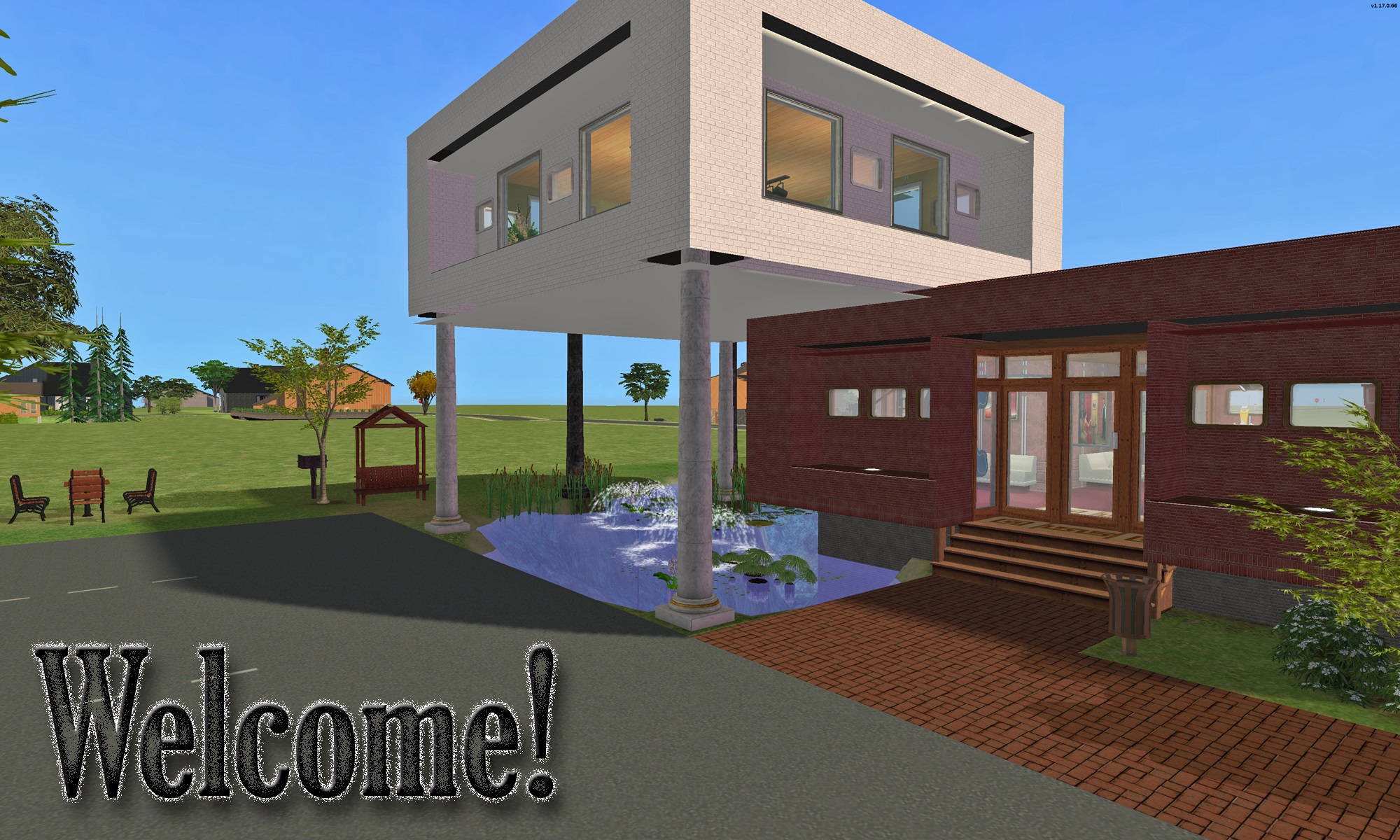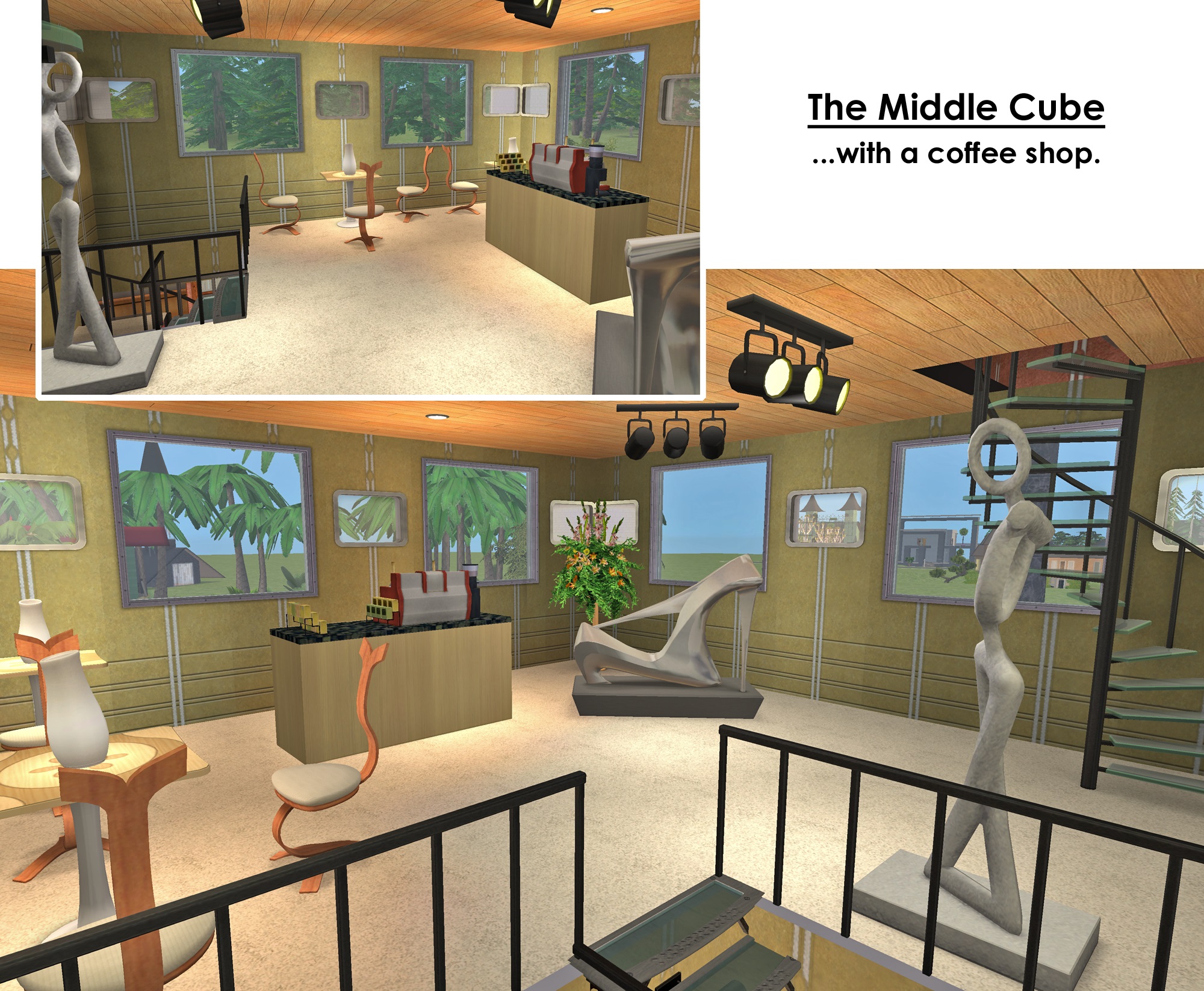Inconceivable ~ a community date-night type place to hang out.
Uploaded Sept. 7, 2024, 8:27 p.m.
Updated Sept. 7, 2024, 8:27 p.m.
Inconceivable
...a part of the Sameville Hood Project
a community lot ~ great for dates and to just hang out
art gallery - gift shop - coffee shop - lounge - chess - picnic grills - water garden
No CC!
Inconceivable...
...You keep using that word. I do not think it means what you think it means.
What - that this is a great place to hang out and meet new friends?
'Cuz that is exactly what this place is! ;)
This lot has been sitting on my desktop for several months. It fits in perfectly with the vibe of my new hood project: Sameville.
So, it is now included with that hood. Which... is not ready to be released yet. Soon! But not yet.
Meanwhile - here is a solo version of this lot. Enjoy!




This is a clean copy of this house/lot; no sim has ever been here.
The lot was cleaned and compressed with Chris Hatch's Lot Compressor.
The package was cleaned with Mootilda's Clean Installer.
The sun is oriented to the front.
This lot has an easily identifiable custom thumbnail too.
There is parking for one vehicle at the turn in to the parking lot, and space to add 3 decorative parking places.
TIP : If, when you first enter the lot, arches/doorways are not "cut through" - save, exit to the hood, and re-enter. Fixed!
No Custom Content Included
Lot Size: 40X30
Lot Price: $88,158
Other Uploads By CatherineTCJD:
Staggered Plank Wood Floors ~ in 11 Maxis Matching Wood Colors
by CatherineTCJD
Plain and simple floors ~ in 11 Maxis-Matching Woods.
Industrial Design - in 2 versions. As either a home or an office. No CC.
by CatherineTCJD
Home and/or Office built down a hill with the Grid-Adjuster, ...so it is a sloped lot!
Homes of Character: House #10 - Narrow Lot Farmhouse
Project: Homes of Character, 1912
by CatherineTCJD
House #10 - Narrow Lot Farmhouse with 6 bedrooms, 3 bathrooms, and a driveway. Lightly furnished & ready for you to decorate.
Farmhouse: Modular Home ~ 3Bed/2Baths ~ Under $50K. NoCC.
by CatherineTCJD
by Clayton Homes - built to HUD standards with 3 bedrooms - 2 bathrooms - 2-car driveway ( prepped only ) great room - farm kitchen...
Four Leaf Parquet Floors ~ 9 Floors in Maxis Matching Woods
by CatherineTCJD
These floors were created for TS2 by CatherineTCJD of Sims Virtual Realty and MTS.
House No. 2
Completed Project
Project: The 1946 Project
by CatherineTCJD
A TS2 recreation of 12 iconic floor plans from 1946. This is House #2 of 12. No CC.
Homes of Character: House #11 - New England Colonial
Project: Homes of Character, 1912
by CatherineTCJD
House #11 - New England Colonial with 4 bedrooms, 2.5 bathrooms, garage, and driveway, on a 2-Step Foundation. Lightly furnished & ready for you to decorate.
House No. 3
Completed Project
Project: The 1946 Project
by CatherineTCJD
A TS2 recreation of 12 iconic floor plans from 1946. This is House #3 of 12. No CC.





































































